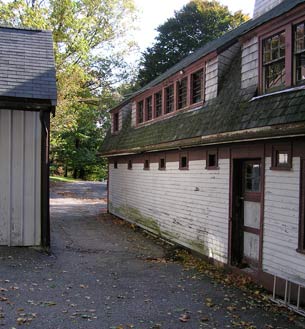|
The Carriage House was built in 1833, along with the
Main House, in the Greek Revival Style. They were
designed by prominent American architect, Isaiah Rogers.
These structures, the earliest known to have been built
according to an architect’s plans in Milton, are one of
only two examples of Rogers’ early domestic architecture
which survive and represent one of the few examples of
Greek Revival domestic architecture open to the public
in the New England region. Isaiah Rogers was the
country's foremost hotel architect designing the Tremont
House Hotel (1829), the first hotel with indoor
plumbing, and the Astor House in New York City. Later,
he went on to be Architect and Engineer (1862-1865) of
the United States, where he designed and patented four
burglar-proof vaults of the Treasury Building in 1864. |
The Stable wing was added in the 1870’s by Peabody and
Stearns. Peabody & Stearns created several of Boston’s
landmark buildings, including Park Square Station (1872,
demolished), and the Custom House Tower (1909-1911), and
the Exchange Building in Boston’s financial district.
Following H. H. Richardson’s death in 1886, many
considered Peabody & Stearns Boston’s leading
architectural design firm, both for the number and the
quality of its designs, and for its role as a training
ground for young architects.

| Front view of stable
section prior renovation ©2007 Landmark,
Inc. |
|
|
|